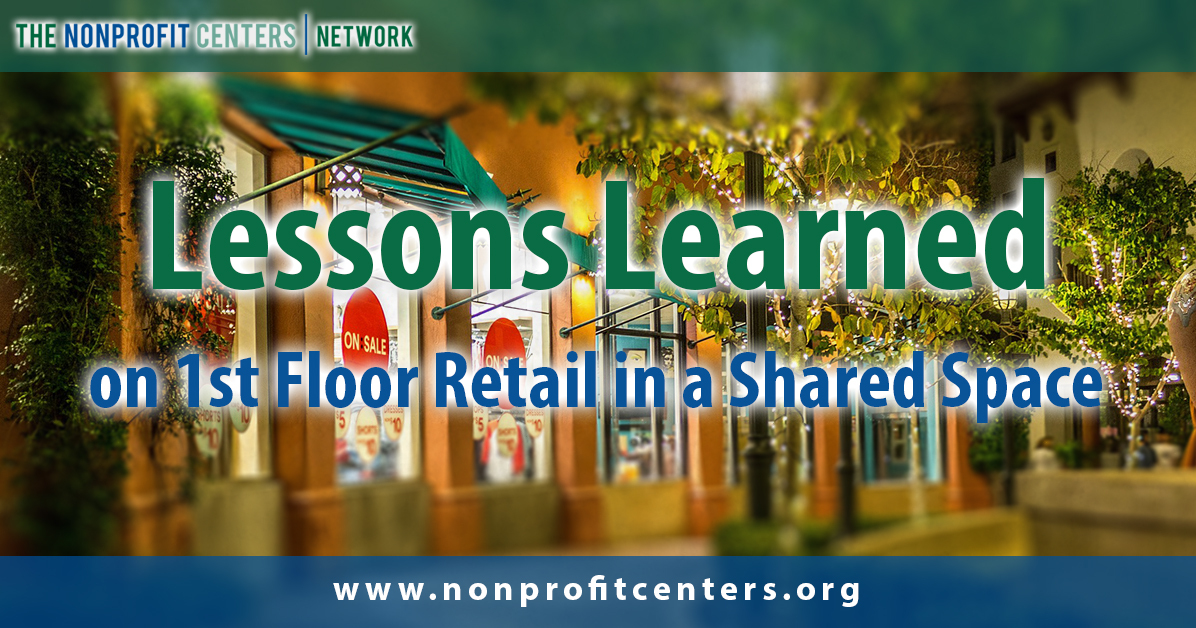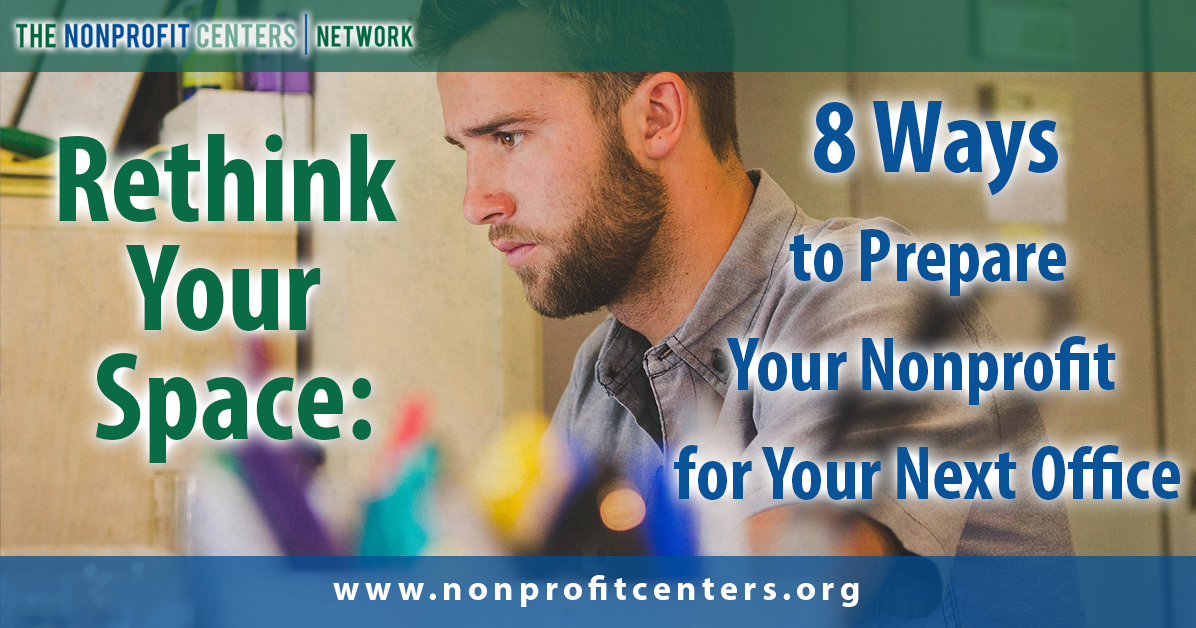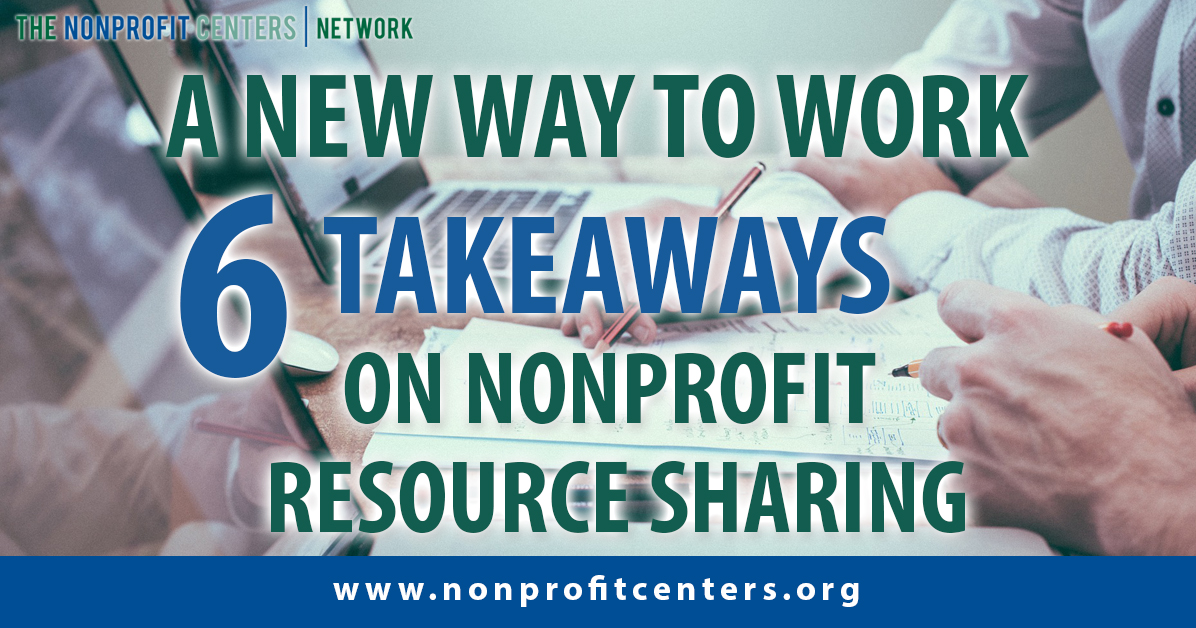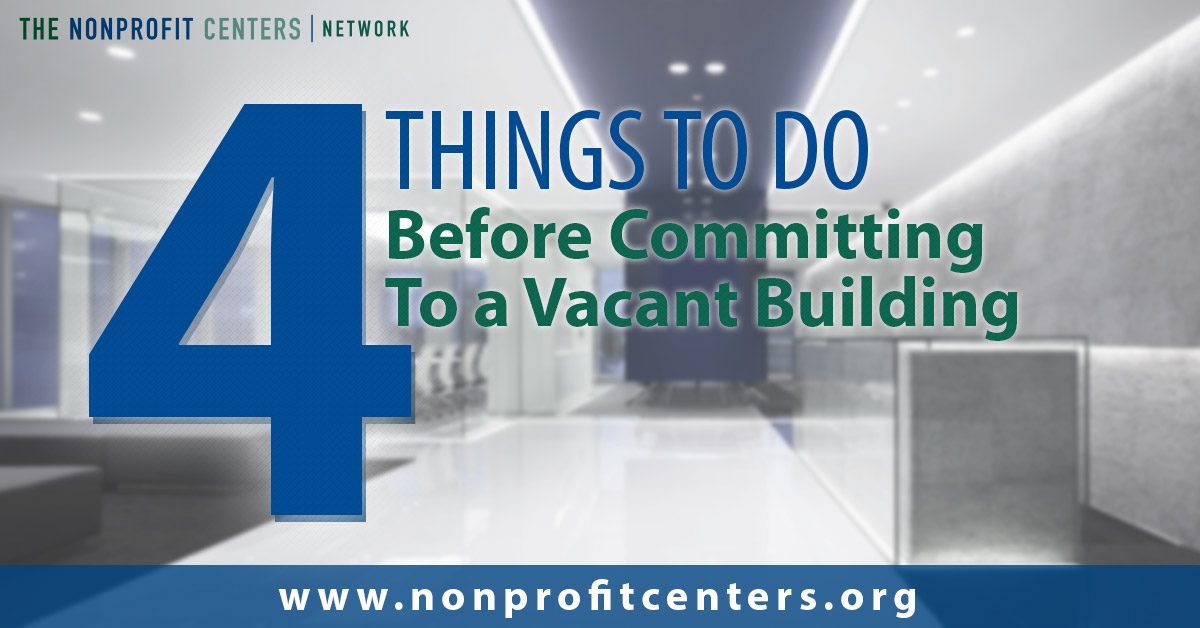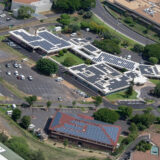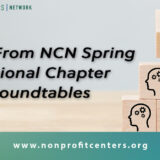When we work with nonprofits, we typically ask how much space they have currently and how much they’re looking for. Usually, the numbers only go up, but so much about the millennial workforce is changing how we interact with our workspace. When you’re thinking about moving or finding office space, don’t use your current space as the baseline – think outside the box. Let form follow function. What will be done in the space? Office work and data processing? Or will you be running child care programs? Counseling clients? Different uses require different amounts of space.

I was recently working with NCN on a feasibility study and was asked to look into 1st floor retail options in a shared space environment. While I didn’t have experience with this when working at Deschutes Children’s Foundation, I have always thought the idea of having some retail in a shared space center could be beneficial particularly in regards to an additional revenue stream.
NCN started 2017 by kicking off the Evaluation Project, a peer learning opportunity we created with Elena Harman and Laura Sundstrom of Vantage Evaluation. Ten centers are participating in this 9-month process to understand how to approach impact measurement in a rigorous way. Each center will be supported as they complete their own evaluation. This is the first of a series of blogs on what we are learning through this critical process of making the case for shared space. The advantages to the approach we are using are twofold: first, the centers are essentially sharing the cost of an evaluation professional who would have cost them many times more if they contracted individually; secondly, by working in parallel, the centers are “speed” learning what works in various settings since they can see what their peers are trying and apply those lessons in their center. We have a great mix of centers: large, small, new and seasoned. We have some centers who are focused on a specific theme or issue area and some that are more general in terms of the types of tenants they house. This has helped us learn more about how different types of centers approach evaluation, why they want to do it and what kinds of information they are seeking.
Takeaways from Hardwired: Technology for Shared Spaces Last week, we were joined by Greg Bugbee from Connecticut Center for Advanced Technology for new ways to think about how to design the technology that goes into a space. Here are five tips for maximizing your IT investment. Ensure form follows function. Who is going to be in your space and how will they use it? Your users should drive your IT infrastructure. Think not only about how they will act while in the building, but what they will be producing for others outside of your four walls. For example, if you have tenant partners that develop webinars or host virtual convenings, they’ll need more IT infrastructure than those that have traditional teams in the office at all times.
At some point, every nonprofit struggles with the question of whether to lease office space or whether they should buy. Board members may feel like they are “wasting” money on rent, when they could be investing in a commercial property. On the flip side, many nonprofits get in over their heads by buying a bigger building than they can sustain.
The Alliance for Sustainable Colorado, the owner and operator of the Alliance Center, undertook a four-year “transformation” project of the 41,000 square feet building, constructed in 1908. In 2010, the five-story brick building, a former warehouse, was configured in a traditional, private suite layout that had little natural light and limited space for gatherings or collaboration. The renovation sought both to “create a cost-effective, high-performing building model” as well as to identify a replicable approach that could be applied to other commercial offices and historic buildings.
It’s happened. Your landlord isn’t going to give you the same deal on your windowless basement office as he’s given you for the last five years. You have twelve months to figure out where to move, and you don’t even know how to start. We talk to many Executive Directors in this position. Here’s some tips for you as you start the process.
The Lab is a co-working space in downtown Oakland designed to support visionary changemakers, artists activists, and social justice revolutionaries with the space to make their work easier and to keep them from being priced out of the San Francisco Bay Area. In addition to office space, members of the The Lab have access to a host of meeting spaces, outdoor patios, and technology offerings like videoconferencing. The space also features vibrant artwork by artists from member organization Culturestrike, including some of the groundbreaking social justice artwork of Favianna Rodriguez, our newest board member.
For most people, sharing resources – whether it be office space, accounting staff, or a common kitchen – is a new way to work. With the release of the Streamlining Social Good report and our recent webinar on the same topic, I’ve been thinking a lot about my biggest takeaways from this convening and what I would tell other people

Do Your Due Diligence: Four Things To Do Before Committing To a Vacant Building
This post is the first in a series by Mike Gilbert of The Jones Trust that will focus on how to repurpose existing and vacant buildings in a cost effective way. It is very important not to cut corners in the due diligence process before you commit to renovating a property – you might end up with some unfortunate and costly surprises.
Many buildings throughout North America are unoccupied, in a state of disrepair and/or abandoned. These buildings present amazing opportunities to preserve history or unique architecture, and it can be more cost effective to renovate than to build new. However, older buildings are typically constructed using asbestos containing materials in varying components. Many of these facilities were built under older building codes with less stringent requirements for life, safety and accessibility.
Repurposing older buildings can deliver outstanding project economics and return on investment if we do the hard work on the front end. Before you commit to a vacant building, make sure to do your due diligence. Identifying and fully understanding the potential risks of building renovation is a monumental task for the skilled developer and even more challenging for an individual, organization or group that does not do so on a regular basis. It is critical to be conservative at this stage of the project, investigating all possible risks that can become known prior to commitment to proceed.
As you plan your project, here are some tips to keep yourself from purchasing a money pit.
- Assemble a team of experts. Numerous skills are required to put together a full understanding of the challenges involved in building renovation. You, as the lead developer, are like the head coach, matching your player’s skills with roles on the project. If you don’t have the skills already on your staff, you may need to hire paid consultants Some of the roles you will need filled include:
- Environmental Safety Assessment (ESA)
- Building Envelope Assessment
- ADA Assessment
- Mechanical and Electrical Systems Evaluation
- Conduct an ESA. This process will identify any important hazards that must be addressed during the renovation process. Environmental remediation can be extremely expensive, can destroy project economics and potentially kill a deal in progress. Typical ESA costs are between $3,000 and $7,500 for the initial work, although costs can vary significantly based on factors including size, age, location and more. This step cannot be avoided.
- Bring on an architect to do Building Envelope and ADA Assessments. The Building Envelope Assessment will give you a fair assessment of the weather tightness condition of the building including roof, windows, exterior skin, expansion and control joints, etc. The ADA assessment will help in the design process for compliance and can sometimes be expensive if new ramps are needed or if elevator upgrades are required. Cost of this investigation should run between $5,000 and $10,000 depending on the scope.
- Evaluate the mechanical and electrical systems. This process determines the suitability of the existing systems to accommodate the desired improvements. This evaluation is normally completed by a mechanical and electrical engineering firm. The investigation should cost between $2,000 and $6,000.
The due diligence phase of project evaluation is a very detailed process and can range in cost from as little as 1% of your project budget up to 3%, depending on the scope of work and level of detail desired.
Analysis of the various reports will allow you to fully develop a preliminary renovation budget that will feed into the pro forma budget for the project. Our next post will dive into strategies to consider in developing a preliminary project budget and feasibility study.






